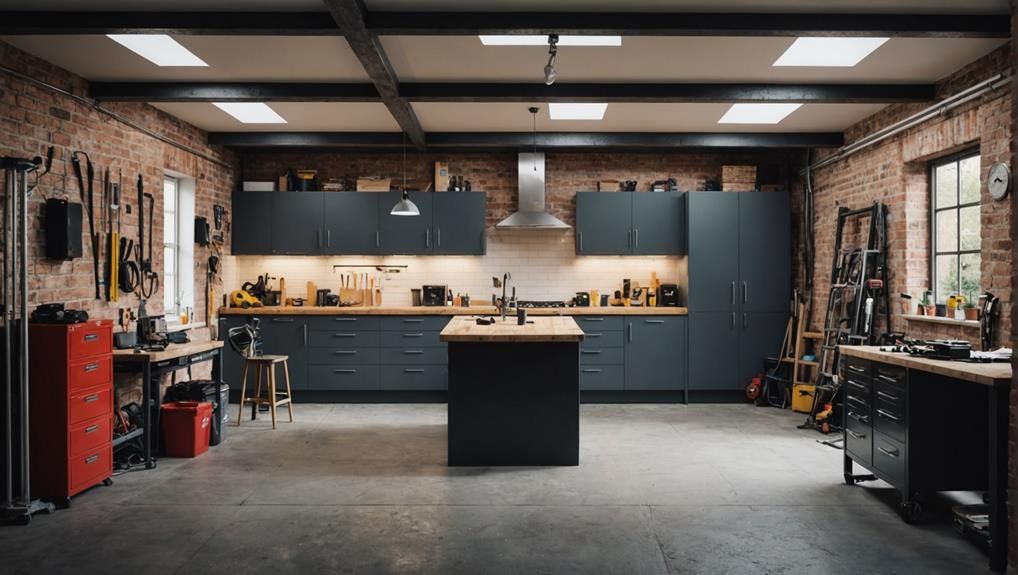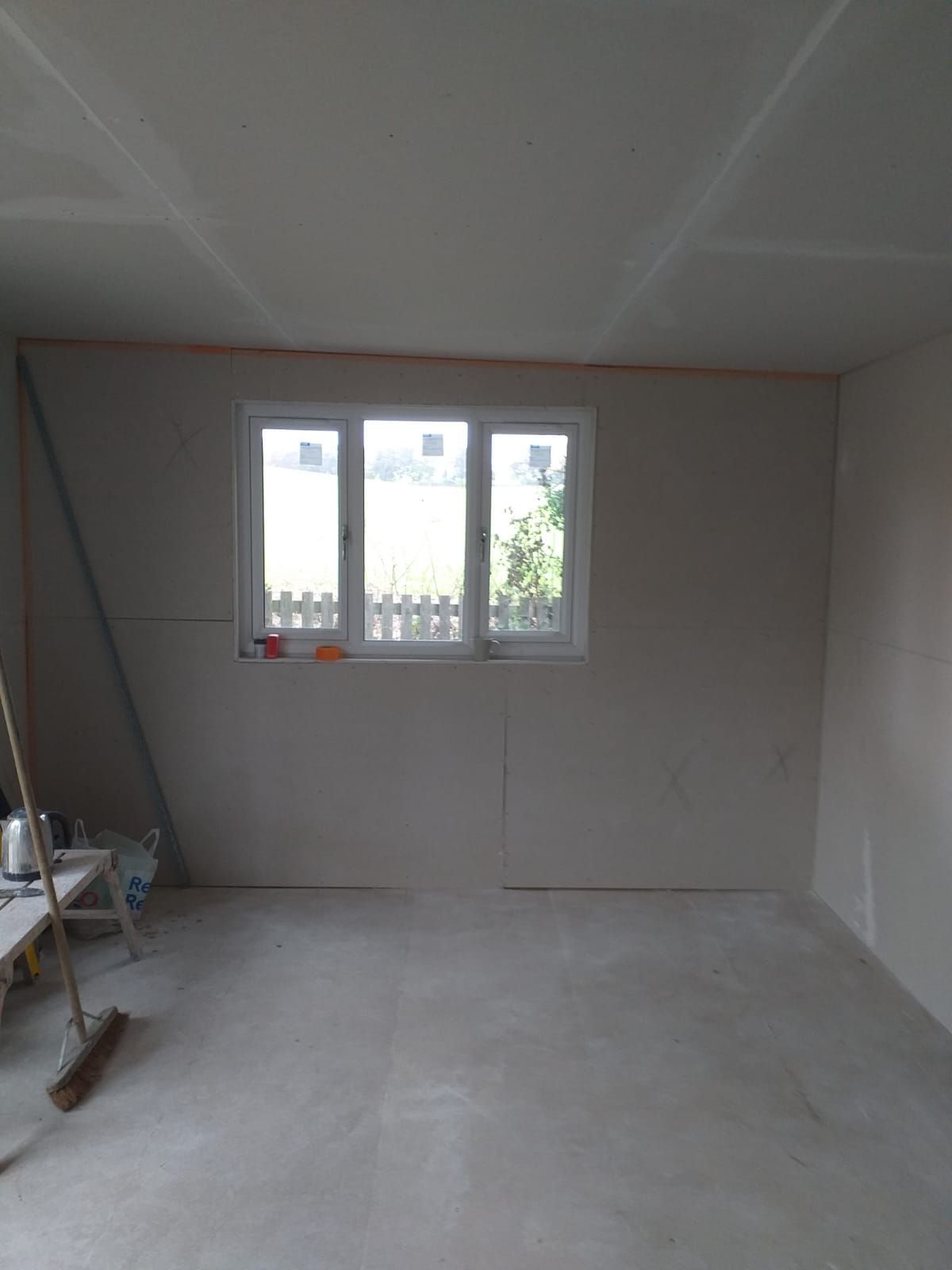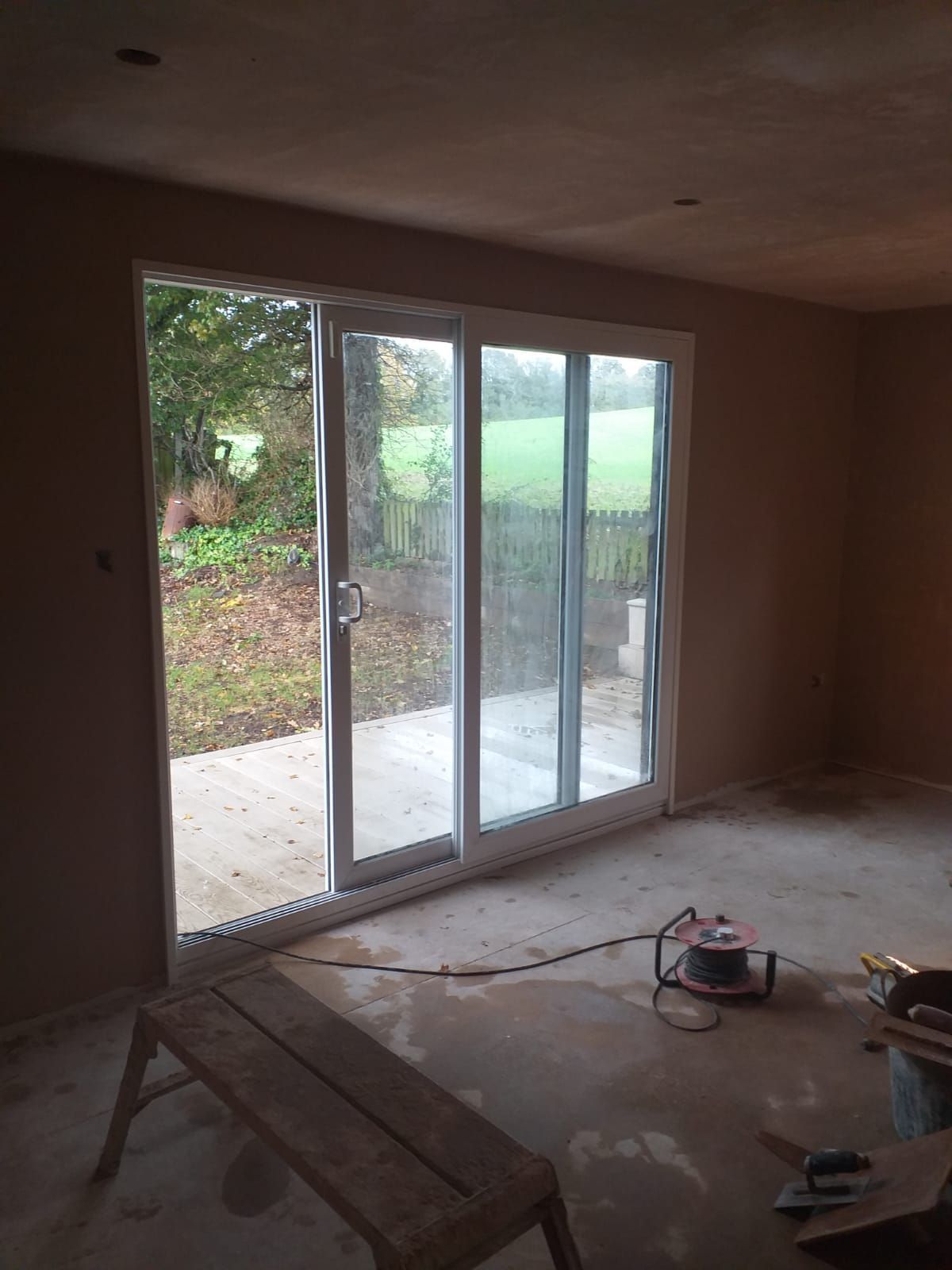Understanding Building Regulations for Garage Conversions
They're not just red tape, they're there to guarantee safety and quality. What if your electrics don't meet the required standards? Or your insulation isn't up to scratch? You could end up with a costly mistake.
- Garage Conversion In Essex
You're thinking about converting your garage, aren't you? It's a smart move, adding extra living space and potentially increasing the value of your property. But before you get started, you need to understand the building regulations.
Let's consider how these regulations can affect your project and why ignoring them could be a risk you don't want to take.
Importance of Building Regulations
Understanding and complying with
building regulations isn't just a
legal obligation; it's critical to guaranteeing your garage conversion is safe, structurally sound, and adds real value to your property.
Following these regulations guarantees that your conversion meets
safety standards. These rules cover everything from fire safety to ventilation, providing you with peace of mind about the welfare of your family and the integrity of your project.

Non-compliance, on the other hand, can lead to hefty fines and the need to redo work. It's not just about avoiding penalties, though. Compliance brings benefits such as quality assurance.
You'll know your garage conversion is up to par, meeting the necessary standards for electrics, insulation, and structure. This assurance is invaluable, not just for your peace of mind, but also for the future sale of your property.
Indeed, compliance ensures your project enhances your property's value. Prospective buyers look for homes that adhere to regulations, so not skipping this step is crucial. In summary, building regulations are your guide to maintaining
structural integrity while boosting the value of your property. So, don't overlook them in your garage conversion journey.
Garage Conversion Planning
When you're planning your garage conversion, it's important to remember that while
planning permission may not always be necessary, complying with
building regulations is imperative.
Design considerations should include ensuring
fire safety,
insulation, ventilation, and
structural integrity. You're not just changing the use of a space – you're going to make structural changes that could impact the entire property. It's vital to think about how alterations to walls, doors, windows, and roofs will affect the overall structure.
Utility connections are another vital aspect of garage conversion planning. Ensuring proper drainage and electrical work is part of meeting building regulations. Using tools like planning consultancy calculators can help manage this.
The concept of 'permitted development' might save you from needing planning permission, but it doesn't exempt you from
building control. You must involve building control in your project to ensure it meets approved standards. They'll guide you through the elements of your conversion, ensuring each step aligns with regulations.
Required Approvals and Permissions
Before delving into your garage conversion, you'll need to secure
building regulations approval to guarantee your project's safety and quality. This process involves obtaining planning permission, making necessary structural changes, adhering to building control guidelines, and meeting
fire safety and
insulation requirements.
Planning permission is needed if you plan to change the use of your garage. This involves submitting detailed plans of your conversion to your local authority, who'll determine if your plans meet
local planning policies.

Structural changes are a vital part of any garage conversion. You'll need to make sure your plans include modifications that adhere to building regulations, such as strengthening walls or floors if necessary.
Building control bodies oversee the conversion process to ensure your project complies with building regulations. It's important to keep them in the loop about your plans and progress.
Fire safety is a key element of building regulations approval. Your conversion must incorporate suitable fire doors, alarms, and escape routes.
Understanding Garage Conversion Costs
Exploring the labyrinth of costs associated with a
garage conversion can seem overwhelming, but a clear understanding of the potential expenses will help you plan your budget more effectively. Let's start by breaking down the costs.
The average garage conversion ranges from £5,000 to £25,000. This variation is due, in part, to size considerations. Obviously, the bigger your garage, the more materials and labour you're going to need, hence, higher costs.
Quality standards also play a role in determining the expense. If you're aiming for a
high-end conversion with features such as a custom kitchen or an en suite bathroom, expect to spend up to £40,000 or more. Remember, plumbing options also add to the costs. If you're planning to install a bathroom or kitchen, you'll need to factor in plumbing costs.
Additionally, don't forget about the insulation requirements. Proper insulation isn't only a building regulation requirement but it's also essential for making your garage comfortable and energy-efficient. It's not an area to skimp on, as it can lead to higher heating costs down the line. By understanding these elements, you can plan your budget more accurately.
Role of Professional Consultants
Understanding building regulations for garage conversions can be complex, but that's where professional consultants come in. With their expertise, they can guide you through the maze of compliance, helping with structural modifications and understanding regulations.
Consultants can shed light on fire safety and ventilation requirements. They'll guarantee your conversion meets necessary standards, protecting you and your family. They also provide advice on building materials and insulation standards to make sure your new space is energy efficient.
Further, they handle technical aspects like electrical and drainage considerations. Their knowledge helps prevent future problems, saving you time and money.
Here's a table summarizing their roles:
| Roles Of Consultants | Importance |
|---|---|
| Understanding Compliance | Navigating Building Regulations |
| Structural Modifications | Ensure Safe & Compliant Changes |
| Fire Safety & Ventilation | Meet Safety Requirments |
| Building Materials & Insulation | Optimize Energy Efficiency |
| Electrical & Drainage | Prevent Future Issues |
In short, consultants' expertise is invaluable in guaranteeing your garage conversion is compliant, safe, and well-planned. So don't overlook their role in your project. Their guidance could be the difference between a successful conversion and a costly mistake.
Conclusion
Understanding building regulations for garage conversions is essential. It not only helps you avoid fines but also ensures your conversion is safe, structurally sound, and adds value to your property.
Acquiring necessary approvals, planning effectively, understanding costs, and seeking professional advice are all key steps in this process. Adhering to these regulations ultimately provides peace of mind and can make your garage conversion a successful home improvement project.
You might also like


Book a Service Today
We will get back to you as soon as possible
Please try again later
Time To Get In Touch?
Call us today to discuss your project.
Location
Call
All Rights Reserved | Company Name | Powered by Snapps


